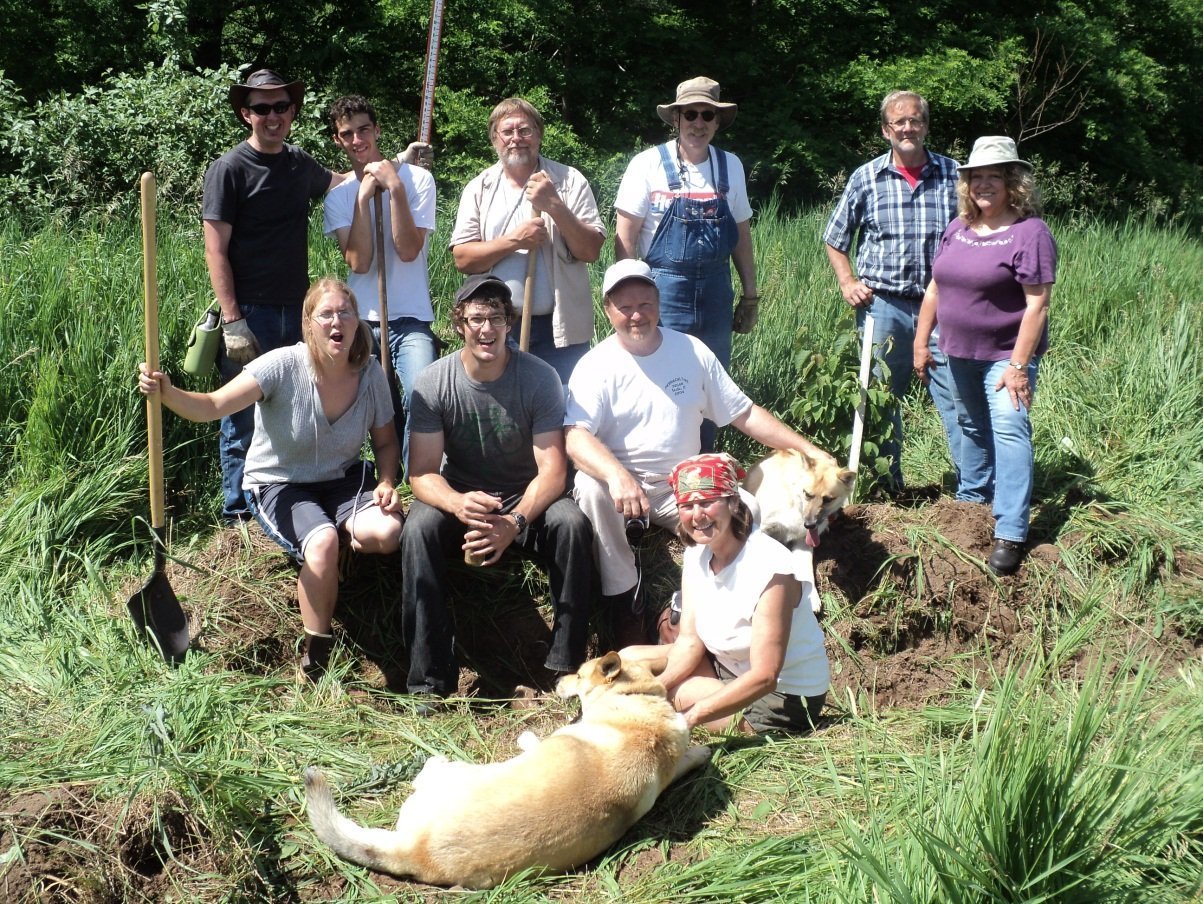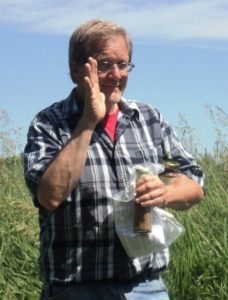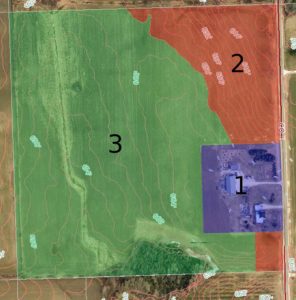|
Permaculture Design Charrette — July 2011

Above: The Design Crew – Completion of a Cup Swale
So often in the world of permaculture we focus on the elements of a design, like gardens, herb spirals food forests, or chicken tractors. It is all too easy to get distracted from what the real goals of permaculture are, which is how we assemble the items in the landscape into a cohesive and synergistic whole; the permaculture design.
Creating a design is an important part of our Permaculture Design Certificate (PDC) courses but is not the only way that a design can be made. At the invitation of John and Ann Hippensteel of Wind and Sun Farm, Midwest Permaculture hosted a permaculture design charrette at their farm in Door County, WI. The charrette was opened up to their family & friends and the greater public. In attendance were 4 family members, 6 other students, and 3 Midwest Permaculture instructors/designers — Bill Wilson, Milton Dixon and Bryce Ruddock.
We will share some of this design beginning with an overview of permaculture, the farm, the goals of the design, and our process.
About Permaculture Design — by Bill Wilson
The overall objective of a permaculture design is to support a continually evolving way of living and farming that makes ethical and wise uses of human and natural resources. We do this often by mimicking the patterns found in the natural world and by working with nature, not against it. The goal is to develop and implement practices that:
- turn wastes into resources;
- produce respectable yields;
- minimize work;
- restore an area to ecological health.
Just as the camper is admonished to “leave the campsite in better condition than when they found it,” the goal of a permaculture approach to living abundantly well on this planet is for each generation to find a way to leave the planet in better condition than when they arrived on it.
Therefore, permaculture design is really about relationship – our relationship to everything we touch, use and see. The point being… do we use the abundance and beauty that surrounds us to the greater benefit of all… or do we abuse and consume it.
Permaculture starts with the premise that it is clearly possible for humans to have a beneficial effect on the total environment that surrounds them. All it takes is observation, a sense of appreciation, respect for the natural world, and attentive-careful design.
|
A Permaculture Vision for Wind & Sun Farm – by John Hippensteel
 Wind and Sun Farm has transitioned from a conventional farm where production was ‘optimized’ through the use of chemicals, to an organic farm. Although this transition was quite satisfying it was incomplete. Wind and Sun Farm has transitioned from a conventional farm where production was ‘optimized’ through the use of chemicals, to an organic farm. Although this transition was quite satisfying it was incomplete.
This next transition will include the more encompassing permaculture concepts and provide a unification of agriculture and nature. Nature will guide Wind & Sun Farm, with the enthusiasm and experience of Midwest Permaculture, to provide an environment full of bountiful production of food for the residents and local area while setting an example of restoration and preservation of the land for future generations.
Wind & Sun Farm will continue to set an example of sound energy conservation, energy use and renewable energy production, while implementing other permaculture concepts. We have the demonstration site where we can provide the educational experience people long for. It is not just about doing right for the land, but just as important, it is about building community. If it’s not too presumptuous, we would like to become a little Findhorn, here in the Midwest.
Historical and Geological Overview — by Bryce Ruddock
Current Conditions: The site is 40 square acres in SE Door County WI with tree lines along the north and south. It is about a mile from Lake Michigan as the crow flies with the associated lake effect of modifying air temperatures. The trees include viburnum shrubs and apples, cherries, oak, ash, and willow. The farm was traditionally a dairy operation but now is used to produce hay forage. It is the home site for a wind and solar energy company.
Original land cover included northern hardwood forest consisting of sugar maple, oak, ash, ironwood, and black cherry. Understory plants were ferns, trilliums, elderberry, violets and others. The Peshtigo Fire of 1871 swept through the area burning the slash left after the lumbering of much of the area’s forest.
The soil is relatively young sandy silt loam of about 5,000 to 10,000 years old and was deposited as a layer of glacial lake sediments. It is 36″ and more deep over a bedrock of Silurian era dolomite limestone. Water flowing across the site enters Schuler Creek and drains to Lake Michigan a mile to the southeast.
Climate characteristics of this part of Door County include average January temperatures of 20 degrees F and 70 degrees F for July with a 160 day frost free season. Off shore breezes from Lake Michigan moderate the temperatures and can increase the number of frost free days.
Average annual precipitation totals of 28 inches are common but are often increased by additional lake effect rains and snows. Winter snow accumulations of 45 inches and more are common.
Potassium deficiencies were founds in all on-site soil samples. This is probably due to the low clay content of the soil as that affects mineral cation exchange rates. An excess of phosphorous was found in the SE corner of the property, probably caused by runoff from the neighboring orchard.
|
Organizing the Design
The participants in the charrette divided into three groups, each creating an integrated design for a specific area of the property.
Area 1 — The site immediately surrounding the home and utility buildings;
Area 2 – The eastern slope of the property with available road access;
Area 3 – The remaining two thirds of the property referred to as The Back 30; (approximately 30 acres)
NORTH

South
Overall Design Considerations
- The goal of the design is to build fertility and water holding capacity to speed up succession, plant a polycultural collection of very useful, productive and economically valuable plants, while keeping an eye on the long-term, continually-enhancing vision for people and place.
- Beauty, functionality, manageable maintenance, energy efficiency and welcoming nurturance are the benchmarks for the design results closest to the home.
- Since the farmlands pasture is presently harvested as hay for the additional income it provides, the design will be implemented over time with the intention of developing alternative sources of income that will offset, and eventually far exceed, the haying operation.
- Even though the necessary finances and labor to implement the full design are not currently available, the Hippensteels are open to attracting them in various ways knowing that a journey begins with a destination in mind and taking the first steps.
- The Hippensteels are open to attracting like-minded individuals, couples or families who could see themselves making a contribution on this farm and possibly becoming a part of an extended, land-community family.
To see how we applied these design considerations, proceed to part 2 where we will delineate the elements in the design for Area 2.
|
4 thoughts on “Wind & Sun Farm – A Permaculture Design (Part 1 of 2)”
Is a cup swale something akin technically to a dew pond?
Based on what Wikipedia tells me about dew ponds, I would say not. A cup swale is what we call a small ditch on contour that catches water that would otherwise run down a slope and infiltrates it into the ground. It’s usually just above a tree and could hold as little as a gallon of water, but that’s a gallon more of water then you would have had, every time it rains. – Milton
Looks like a good start. I’m glad someone is actually doing it!
Looking forward to more information on Wind and Sun’s planning.:)