Connect Africa Hub – A Permaculture Design
- Bill Wilson
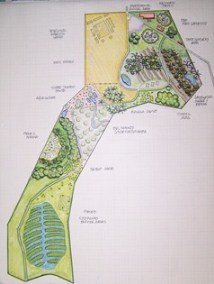 |
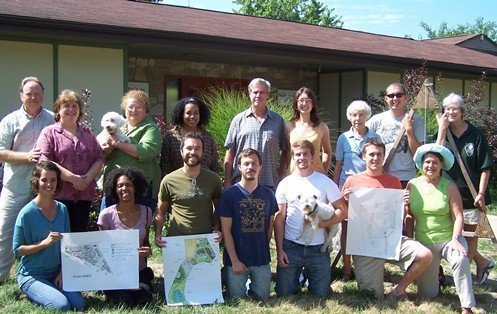 |
Context:
|
Grant Shadden took his PDC Training with us – summer 2011. While here, he shared about his upcoming 2-month trip to Africa to support the work of the Connect Africa hub. We were all moved by the work of this organization and by Grant’s, and his wife Paige’s, devotion to assist in the work there. Grant was actually taking this training in order to come up with a design for this organization and a 20-acre site they want to develop. As such, we made the decision to assist him by making it one of the final design projects for the PDC Course. 4 other students self-selected themselves to work on this design with Grant. |
Connect Africa – Permaculture Design Team
Grant Shadden – Todd Gustafson
Patricia Jacques – Jillian Ferguson – Kate Marnul
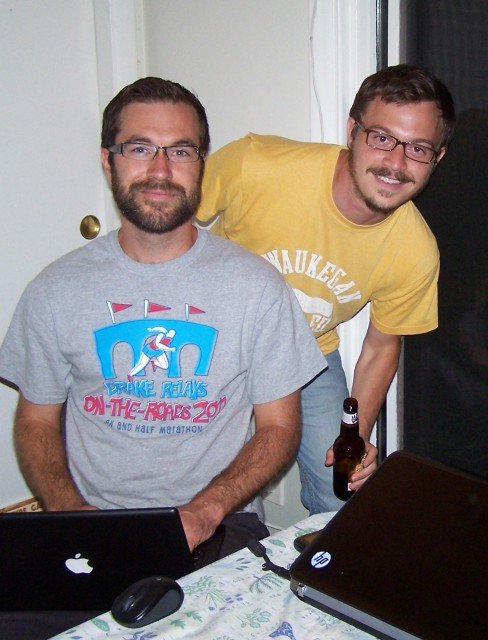
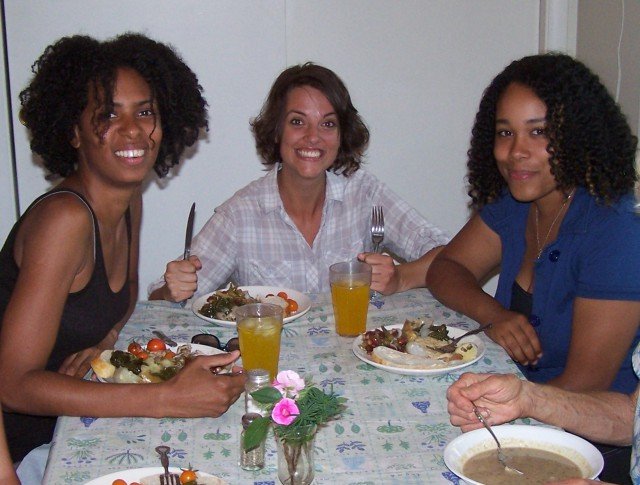
Here is the design work that they came up with…
Design for the Connect Africa Hub
Matuga, Kampala, Uganda
Introduction
The Connect Africa Hub is a resource center aimed to reach out to the people living in internally displaced camps in Northern Uganda. The recently purchased 20 acres of land is located outside of Kampala, Uganda and will include training facilities and accommodations to teach appropriate technologies. These techniques include biosand water filters, interlocking stabilized soil bricks, wood saving rocket stoves, repair of equipment and permaculture strategies. The facility will include a conference center for 100 people, housing for 60 people, a vocational school, workshop area, experimental demonstration farm and staff housing.
Location
The 20-acre site is approximately 15km north of Kampala in South Central Uganda and 60 km north of the equator.
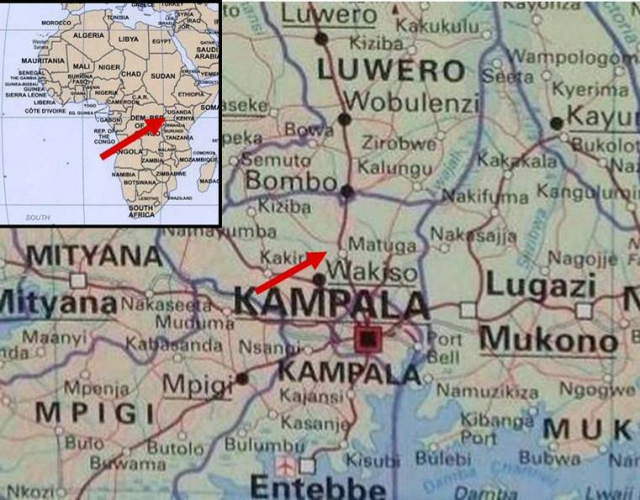
General Topography
The Hub is located on the side of a mountain and has a 60-meter drop in elevation. The drainage pattern flows in a southerly then southwesterly direction off the site. The northwest corner of the property is near the top of a hill and is well drained. There is a pond in the middle of the property with a 1-meter deep stream, and 1- meter deep swamp in the farthest southeast 3 acres of the property.
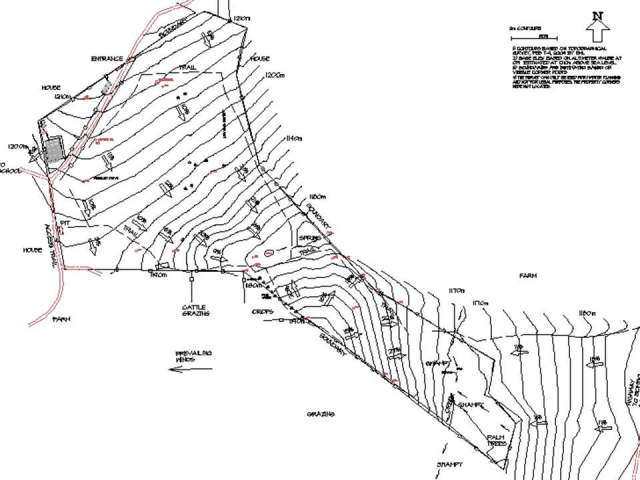
Climate and Water
The annual precipitation for this part of Kampala, Uganda is approximately 48.2 inches per year with two dry periods during the months of January, February, June and July. The rainfall is greater at the Connect Africa Hub than in Kampala proper, as a small mountainous area west of the Hub creates a wetter microclimate, which makes the Hub receive an average annual rainfall of 82 inches. The rain comes in brief heavy rainstorms, with clouds clearing off quickly after rain events. The temperature remains fairly consistent throughout the year with an annual average of 71.4 degrees Fahrenheit, with an average high of 79.8 Fahrenheit and an average low of 63.0 Fahrenheit. The location is 60 kilometers north of the equator, which gives consistently high amounts of sunshine all year.
|
|
Jan |
Feb |
Mar |
Apr |
May |
June |
||
|
Average high in °F |
83 |
83 |
82 |
79 |
78 |
77 |
||
|
Average low in °F |
64 |
64 |
64 |
64 |
64 |
63 |
||
|
Av. precipitation – inch |
2.44 |
2.56 |
5.24 |
6.69 |
4.88 |
2.36 |
||
|
|
July |
Aug |
Sep |
Oct |
Nov |
Dec |
|
Average high in °F |
77 |
78 |
80 |
81 |
81 |
81 |
|
Average low in °F |
62 |
61 |
62 |
62 |
63 |
63 |
|
Av. precipitation – inch |
2.2 |
3.54 |
4.06 |
4.69 |
5.94 |
3.58 |
Client Goals
The goal of the Connect Africa Hub is to have a productive demonstration farm to compliment their already existing sustainable technology education facility. An increase of on site food production is necessary to feed the staff and visitors in order to live a more healthy and sustainable lifestyle. There is also a desire to increase the number and variety of livestock species such as goats, ducks, geese, pigs and chickens. Successfully integrating livestock into the linear food forests to distribute nutrients and naturally manage access paths. Permaculture education and experimentation will be implemented in order to meet the long-term goal of producing a yield and teaching the local community.
The Connect Africa Team have been fostering a sense of community and they hope to further develop these relationships through shared use of resources. This is reflected in the shared access pathways connecting Zone 2 food forests and other land resources as well as the intentional placement of connecting pathways between dwellings and places of gathering.
Resources
– Abundance of biomass and natural vegetation
– 2 Pre-existing ponds, a spring and 5 acres of marsh
– 125 banana trees with 6 different species
– 2 oxen and a plow
– 6 pigs with pig tractor
– 12 chickens and chicken tractor
– rocket stoves
– biosand water filters
– 4 full-time farm staff
– Local farms to provide manure
– Building materials for raised beds (rocks and ISSB (Interlocking Stabilized Soil Bricks) blocks)
– A population eager to learn
The Conceptual Permaculture Design Illustration
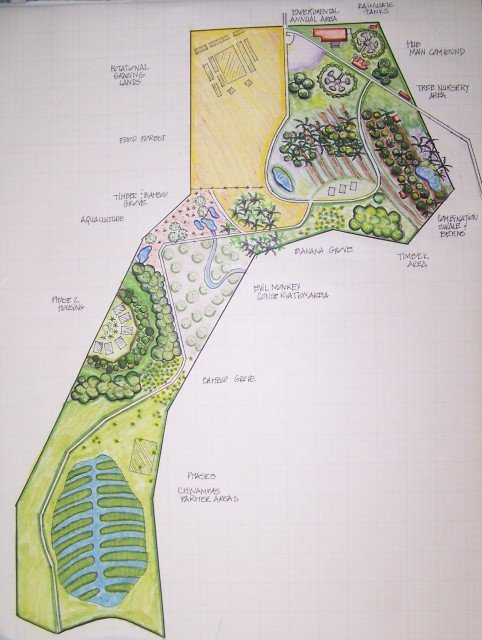
Narrative
The first objective of our design is to hold water high on the landscape. This serves many purposes such as:
- allowing an increase in water security during the dry seasons,
- used passively to gravity feed water down the sloped landscape,
- for agricultural uses
- and to aid in creating microclimates.
- It will also create the possibility of onsite aquaculture further in the properties development.
Through the use of:
- linear food forests on contour between complimentary swales,
- hugelkultur beds,
- keyhole gardens,
- and other experimental gardening techniques
our design aims to discover the most productive and regionally sustainable methods of production.
Another design objective is to enhance the current state of soil quality by applying methods including:
- sheet mulching,
- vermicomposting,
- distribution of livestock manure,
- and the planting of both nitrogen-fixing and dynamic accumulators.
This will ensure the biodiversity of microbes in the soil and will help provide a more stable, fertile, and self-regenerating planting medium.
Designated Zones 1-5
Zone 1 gardening activities will be placed around the main compound and places of current regular human activity. Future zone 1 plans will be implemented around new housing structures as they are developed.
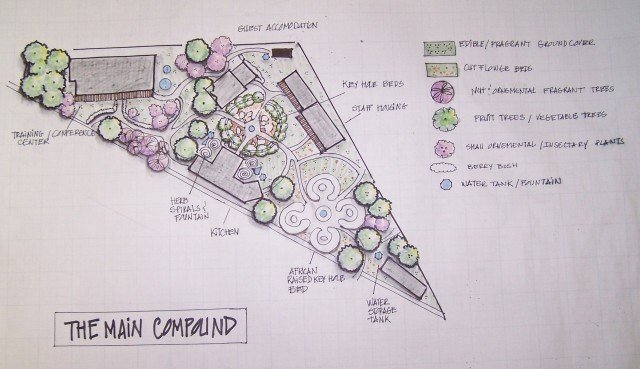
This zone will include several methods of sustainable gardening, in order to experiment and demonstrate for future recipients of training in permaculture. An example of this is the raised-keyhole bed.
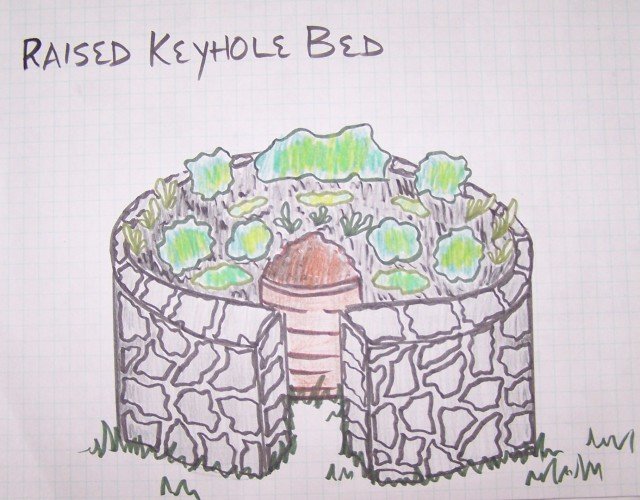
Zone 2 will be on the downhill slope and is to the southeast of the main compound. This zone will be designed as a linear food forest on contour, which will harvest rainwater through the use of swales and will increase annual vegetable production with bermed hugelkulture beds. The linear food forest will consist of fruit and nut trees planted in guilds with other edible, medicinal and support species, knowledge of which will be provided by local experts. Below are two illustrations as examples of terraced hugelkultured swales.
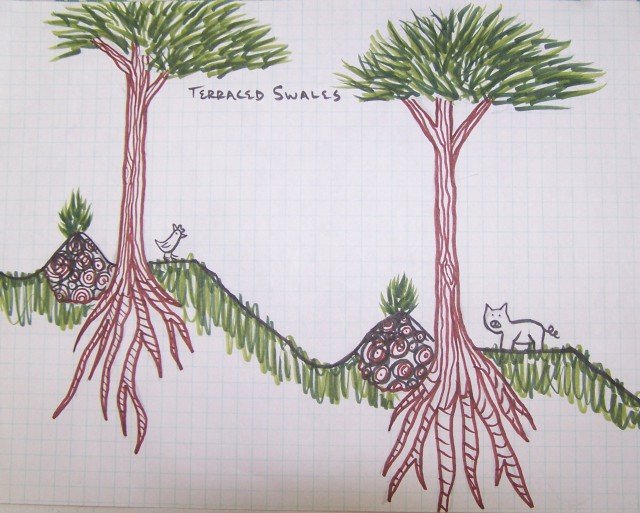
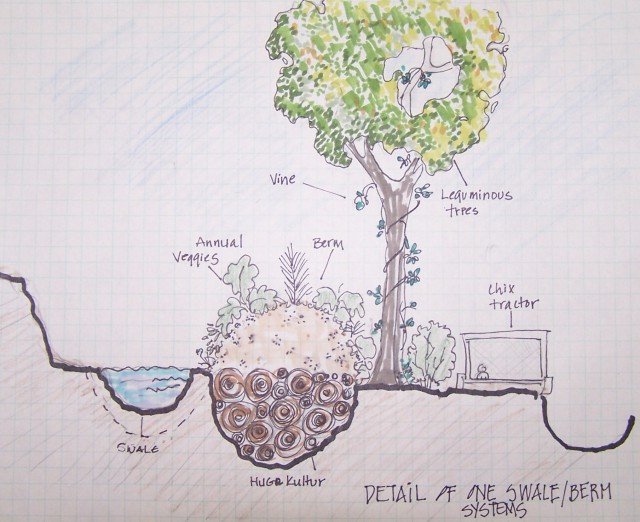
Zone 3 will be directly south and southeast of the main compound and will consist of pasture and fodder trees for the oxen and goats. The banana trees are placed in the middle of the property slightly uphill from the pond. We will add support species to the current monoculture to fix nitrogen, add mulch and accumulate nutrients.
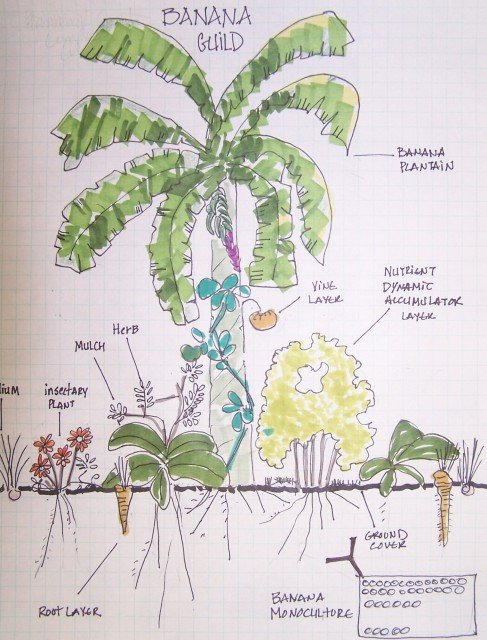
Zone 4 is the semi-wild northeastern portion of the property as well as in the middle uphill portion of the property. This zone will be used for collected wild food as well as for timber production. Bamboo and other useful species will be planted in this zone.
Zone 5 has been designated to the area of lowest elevation where much of the water settles. This region is marshy and is inhabited by green vervet monkeys along with other natural wildlife.
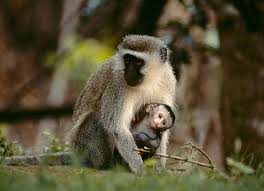
Sector Analysis
Wildlife Sector- In an attempt to keep the vervet monkey population within the designated Zone 5 area we will plant crops that they thrive upon as a buffer. The hope is to ensure the safety of the crops intended for human consumption and create a habitat in which the monkeys can live without interference.
Run-off Sector- Currently there is some water run off from the cow grazing lands to the west of the property. This land is commercially farmed and there is fear that farm chemicals and other pollutants are being washed on to the property. Swales on contour planted with water-cleaning plants will both slow and cleanse water as it enters the property.
Theft Sector- Poverty is prevalent in Uganda. Theft of crops and goods are common occurrence. Keeping initial development near the main compound will minimize theft. Staff housing, and the increased community, which will share food and other site-produced resources will greatly increase security. Connect Africa has already been engaging in positive neighbor relationship development. Sharing surplus resources with neighbors will continue to further develop community relations.
Staff development
In order for the permaculture design to be successful and sustainable, teaching and nurturing permaculture in the 4 full-time farmers on staff is of great importance. Strategies include bringing educational resources relevant books, handouts, and videos.
A trip to Sabina Permaculture Farm Rakai, Southern Uganda will be a tremendous learning opportunity for the farm staff to be able to see a working permaculture farm being managed by native Ugandans. The opportunity to take a tour and observe, ask questions of the Sabina staff, and potentially obtain plants will assist in getting the Hub project off to a good start. Engaging the staff throughout the design and initial implementation process will help them begin thinking in permaculture ways.
The possibility of hiring a PDC member of the Sabina farm would help to provide income for a Ugandan with their PDC, as well as further the education of the Connect Africa farm staff, as well as ensuring successful implementation of permaculture design principles throughout the continuation of the permaculture design.
Energy Generation
The electrical grid in Southern Uganda is rather unreliable, as well as polluting. The Connect Africa Hub currently uses a diesel generator to power their lights in the evening. Solar photovoltaic panels, as well as solar hot water, will capture the year-round consistent sunlight received at the Hub, with the generator only needed as back-up.
The slope and large amounts of rainfall also provide an opportunity for the application of a small-scale hydro-electric system.
A biogas digester tied to the septic system would capture gas that could be used for cooking, or other uses.
End
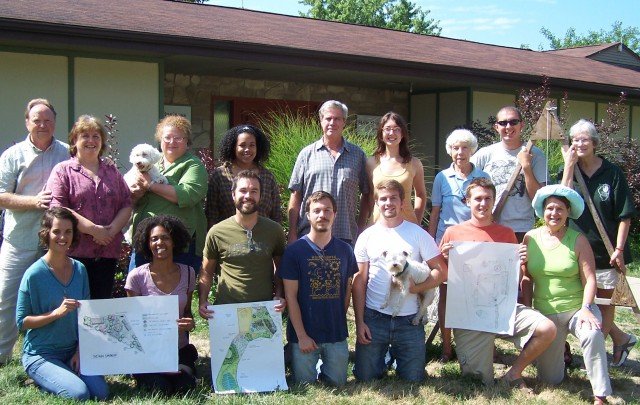
|
PDC Course Final Design Projects About the Thoroughness and/or Accuracy of these Designs: Regardless, many creative and astute elements show up in our students work. No doubt, if they were given a full week or two to study and design (as many professional designers take) the final product would likely be improved upon. |
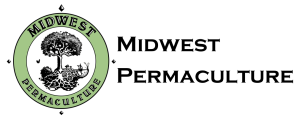
1 thought on “Connect Africa Hub – A Permaculture Design”
Great to see the results here. I remember meeting with the students and discussing plant guilds with them. It was time well spent and I am happy to know them.