Earth-Shelter #1 – CSC Permaculture Design
- Bill Wilson
Ground breaking has begun for EarthCamp Village which is part of our 8.7 acre permaculture design for Center for Sustainable Community here in Stelle, IL. We started working on Earth-Shelter #1 on July 15, 2013. All updates related to this one cabin will be posted here. Feel free to leave messages, ideas or comments. Let’s learn about this together.
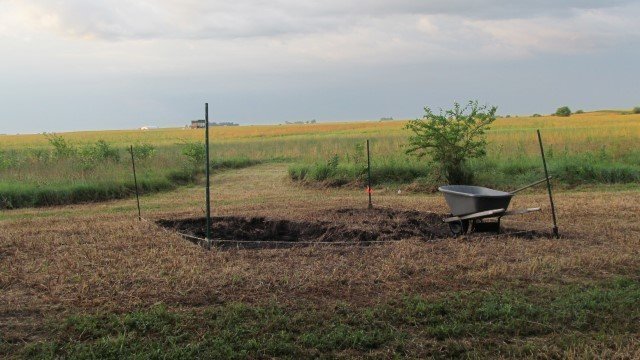
NOTE: Here is a link to our blog of the finished cabin and how it was constructed, and how it looks today – 8 years later!
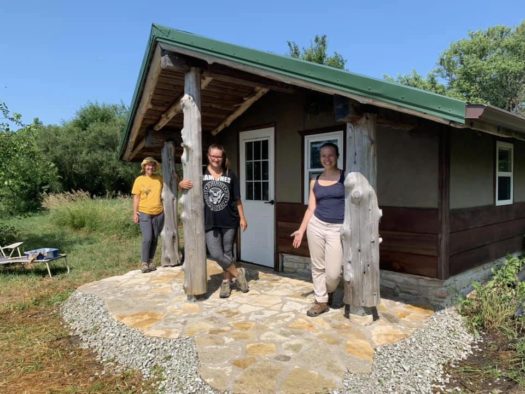
It all started with marking out the meadow west of the pond where EarthCamp Village will be located and using the DAWG method of design (Design As We Go). This first cabin is located where the letter ‘r’ is in the word “Earthcamp Village” below.

Although we have a general layout/design for EarthCamp village, we have elected to allow the space, and others, to have input as to where everything will end up being built, what materials we will use, and exactly how it will look. This project is intended to be educational and experiential for many so other’s involvement is a part of it.
When the digging began we invited the industrious efforts of others. Here are two of our summer interns (Conner and Dan) along with two helpful Stelle kids. We’re looking north here with the weeping willows located along Kelly Creek behind us and our orchard (which will be converted into a food forest) behind that.
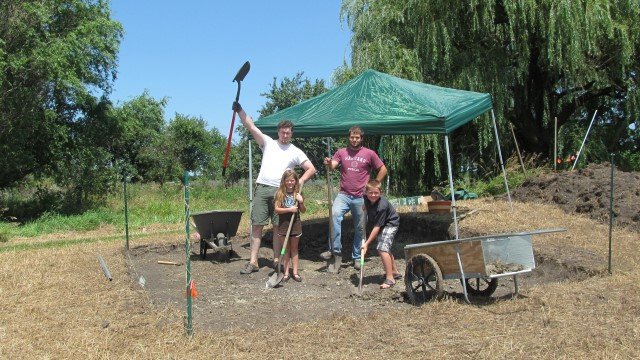
After the area was level, digging the rubble trenches for the foundation become the priority. We have about 70% clay in our subsoil so it was slow going. The trench needs to be at least 4 inches below the frost line.
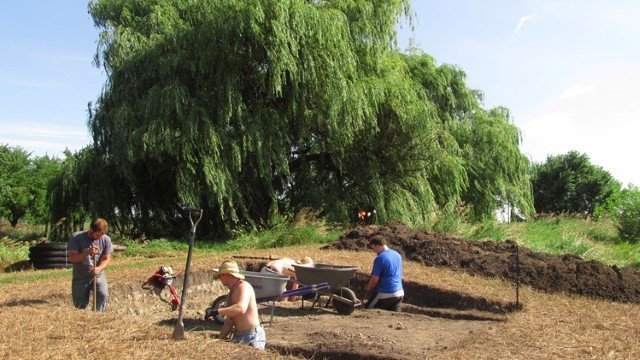
We completed about 60% of the trenching after 3 days of consistent digging so we decided to rent a backhoe for a day. Three of our guys learned how to use this backhoe in the process–good skills to have. We also had to dig a trench to daylight so that the rubble trench foundation can do one of it’s primary jobs of draining away any water next to or in the bottom of it. For a good description of rubble trenches check this link out. These foundations were a favorite of Frank Lloyd Wrights.
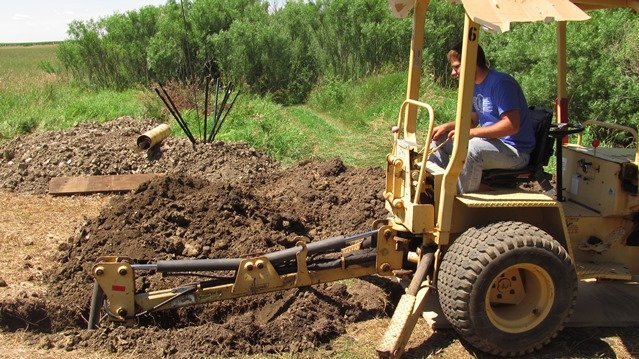
Once the trench is dug, we put in landscaping fabric and clean 1″ gravel. The fabric keeps bits of silt, sand and clay out of the trench so that water can easily travel between the stones. We also installed a 4″ flexible-perforated-drain tile to help carry the water away efficiently and quickly. Intern Dan is standing on the tile.
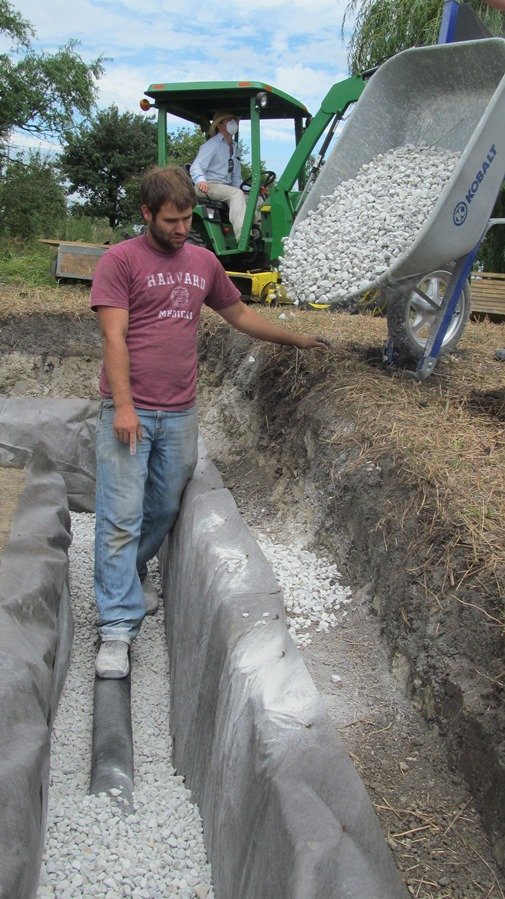
Surprisingly, it took us a full day to backfill everything but we had great help and a good time.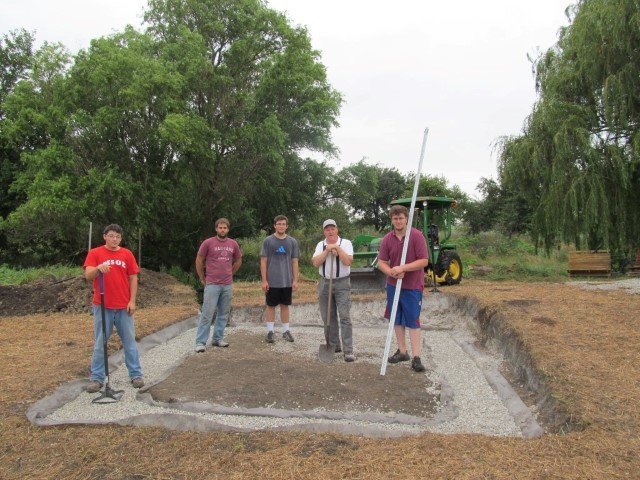
Next comes the grade beam or bond beam. It is a cement footing/pad/foundation that sits on top of the gravel trench which actually holds the building. Anchor bolts are placed in the corners to attach the posts to thus anchoring the building to the foundation.
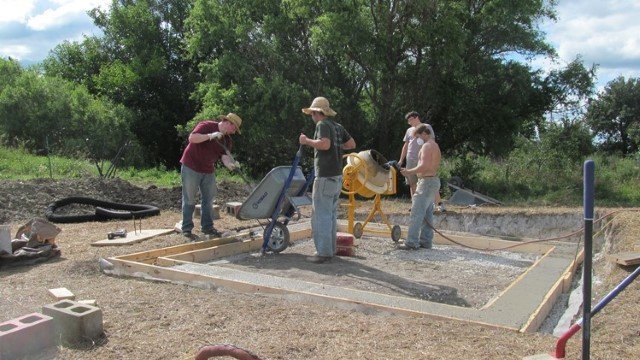
We are so fortunate that two of our PDC course graduates (Dudley Parkinson and Tim Hawkins) who have years of experience in building timber framed houses wanted to be a part of building this first structure. So they collected the timbers up in Minnesota where they live and drove them down to Stelle to help us put up the framing.
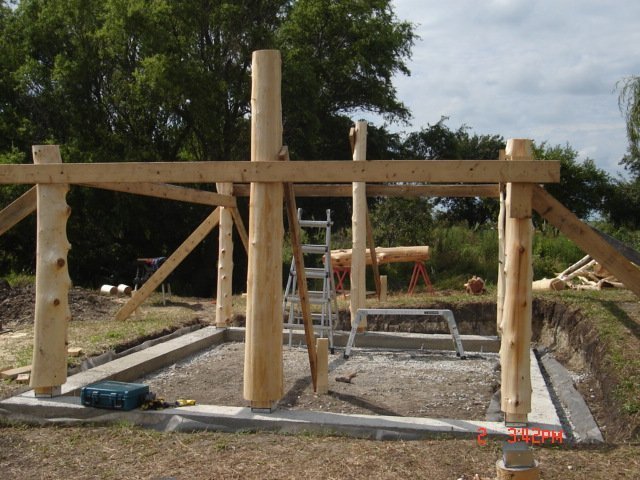
After the posts were up, we gathered up our PDC course students who helped put the ridge beam into place. The ridge beam and the purlins came from an old cabin they had taken down…so…part of the past is now part of the new.
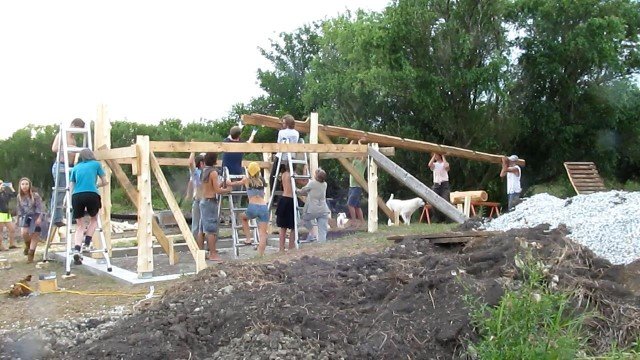
You can see the carefully crafted joints that Dudley and Tim cut from the rafters made of freshly cut cedar that are fit into notches cut by builders over 100 years ago into this ridge beam.
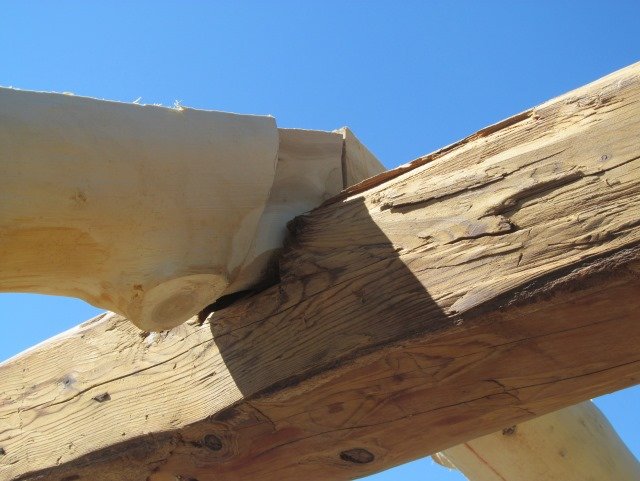
Here is Ernest Rando, our intern program coordinator, enjoying a moment in the late afternoon after a day of satisfying work on a structure he intends to spend some time in.
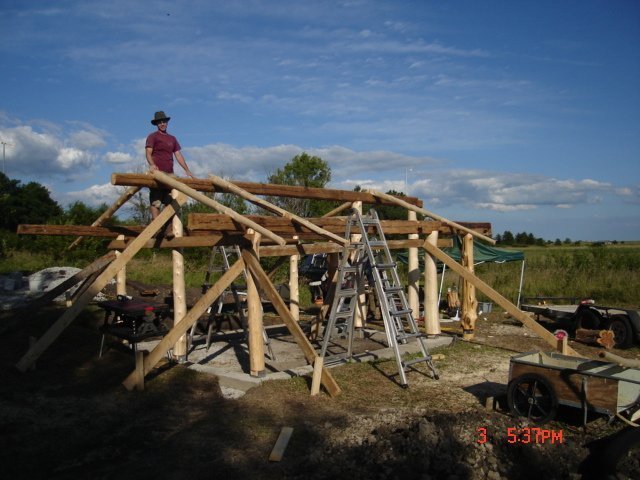
All done with the framing. Our main building crew consisted of these 5 gents… all Midwest Permaculture PDC Graduates. Dudley Parkinson (far L) and Tim Hawkins (far R.) are our Minnesota builders. In the middle (L-R) are Ernest Rando (Stelle), Randy Jamrock (Indiana), and Hayden Wilson (our son). Becky and I want to thank the 5 of you and all of our other students, community friends, and students for helping to get this project off the ground.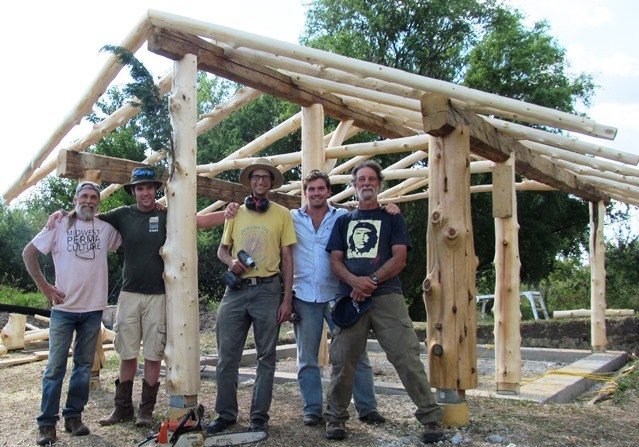
Next comes putting on the roof and building the stem walls before we can start on the cob walls. Come back for more pictures.
Would you like to come down to assist with this building or other aspects of the permaculture design for CSC? Go here to see what participation might include and then contact Mary-Kate our CSC Outreach Coordinator by email () or call her at 815-256-2204.
Bill Wilson

9 thoughts on “Earth-Shelter #1 – CSC Permaculture Design”
Just wondering if you have any more pictures of the stem wall going up? I am interested in doing a similar foundation. What did you do for the floor? Thanks!
Hi Ian… We had to postpone progress due to other events that are taking our time and energy, but we still have plans to make some progress this year. The stem wall will be made from the local limestone and the floor made of the clay/cob. We will certainly post pictures when progress is made. Thanks for checking in.
put insulation on the out side of your foundation it will be cool in summer and help to lessen your heat load in winter, its very effective. best wishes bish o
Hi Bill:
Just wondering if you had to have this permitted or had to have an inspector out there to “approve”. Hate to ask, actually, but wondered if that was part of the process.
The zoning in Ford county is pretty lax. If I remember correctly Bill said we just need to phone the inspector and tell him it’s done, no actual “inspection” required. Zoning requirements are so diverse it really depends on the county you live in. I’ve heard a good strategy to use is to frame what you’re doing in terms they are already familiar with. It’s all dependent on what you call it.
Looking good and thanks for sharing your project. I livein northern Minnesota. We grow vegetables, grapes, peaches and other fruits. They said it can’t be done but we are doing it. Again thanks
looking good i am watching and waiting for more.
Hi Bill
Awesome start to your cabin. can’t wait to see the next pictures. I was a June 2012 graduate of your River Falls
course. I’ve been very busy with some of the techniques you taught me, in particular hugelkulturs, if you recall I was the guy that had all the trees to clear. I am happy to say that 3 acres of spruce have been cleared and turned into large hugelkultur beds. Hope to have many more to follow. I will be watching your progress carefully as I hope to build with cobb or compressed earth bricks myself……….Good luck…..Gerry
Remember you well Gerry. Great to hear about your permaculture efforts. I do pray that you are taking pictures? Would sure like to see your progress as well over the coming years. Thanks for holler’n Gerry. Let’s keep in touch…. Bill