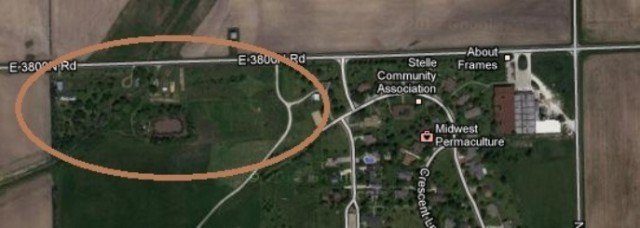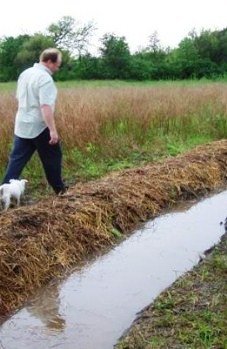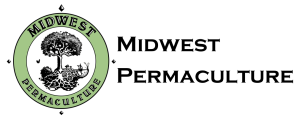Design Overview
- Bill Wilson
|
Why a Design Overview is part of this Permaculture Design When creating a permaculture design for a client, it’s very helpful to give a clear and brief overview of the existing resources, goals and key elements of the proposed design so that they can see the bigger picture. It is also a very helpful tool should they need to explain their plans to family members, partners, investors or lenders. |
|
This Permaculture Design Overview was created by Midwest Permaculture for Center for Sustainable Community (CSC) and their 8.7 acres of land that immediately adjoins our local community of Stelle, IL. This design overview was presented to the CSC Board of Directors and other CSC members in March of 2012 and was quickly approved for implementation.



The purpose of this permaculture design is to create an agriculturally productive ecosystem that also builds topsoil each year, uses no herbicides or pesticides, and creates a safe habitat for a wide assortment of plants and animals. We welcome others (you?) to become a part of this experiment. We will also share of our methods and results through workshops, PDC Courses and student work/study internships.
Existing Resources and Assets
The Goals
The Key Elements in this Permaculture Design…
 1. Install several Linear Food Forests on the downhill side of constructed hugelkultured swales — located on the highest part of the property at the end of the east meadow. 2. Demonstrate various gardening techniques in the existing strip beds including biodynamic, bio-intensive and other gardening methods. 3. Plant a hedgerow along the southern border of the property for use as a fence, windbreak, food for humans and wildlife, and coppiced & pollard for fuel and utility wood products such as poles, posts and tool handles. 4. Construct Aztec inspired chinampas (floating) gardens extending from the shallows of the south edge of the pond. 5. Support the community garden co-op with simple, energy-efficient hoop-houses that use interior-built compost piles for added heating. 6. Build a greenhouse for year-round vegetable growing that makes use of underground thermal storage and downdraft wood gasification units to convert current sunlight (wood) into electricity and heat. 7. Raise chickens in the food forest and ducks near the pond & gardens not only as a food source, but also for their natural abilities to assist with insect management, weed control, and nutrient recycling. 8. Construct a small intern village consisting of modest camping cabins built with the most abundant material on the property, clay. This natural building substrate can be turned into secure structures by converting it into cob, bricks, and clay slip. The seasonal cabins can be used by work/study interns. A ‘commons’ structure with a shared kitchen will include a solar shower, moldering (composting) toilets, and a thermal-mass rocket stove. 9. Convert the existing 2-acre orchard into a food forest with an over-story of trees that produce nuts and others that fix nitrogen in the soil. The understory will be a full mix of fruits, nuts and vegetables to increase the total harvest to 30+ different varieties of food-producing plants instead of just the present 2 (apples & pears).
|
[contentblock id=10]



1 thought on “Design Overview”
RE. 9 acre site
Beautiful.
This historic collaboration looks great to me.
Will some of those sheep or other livestock next door be grazing here?
Made my day. Keep up the good work.
Michael