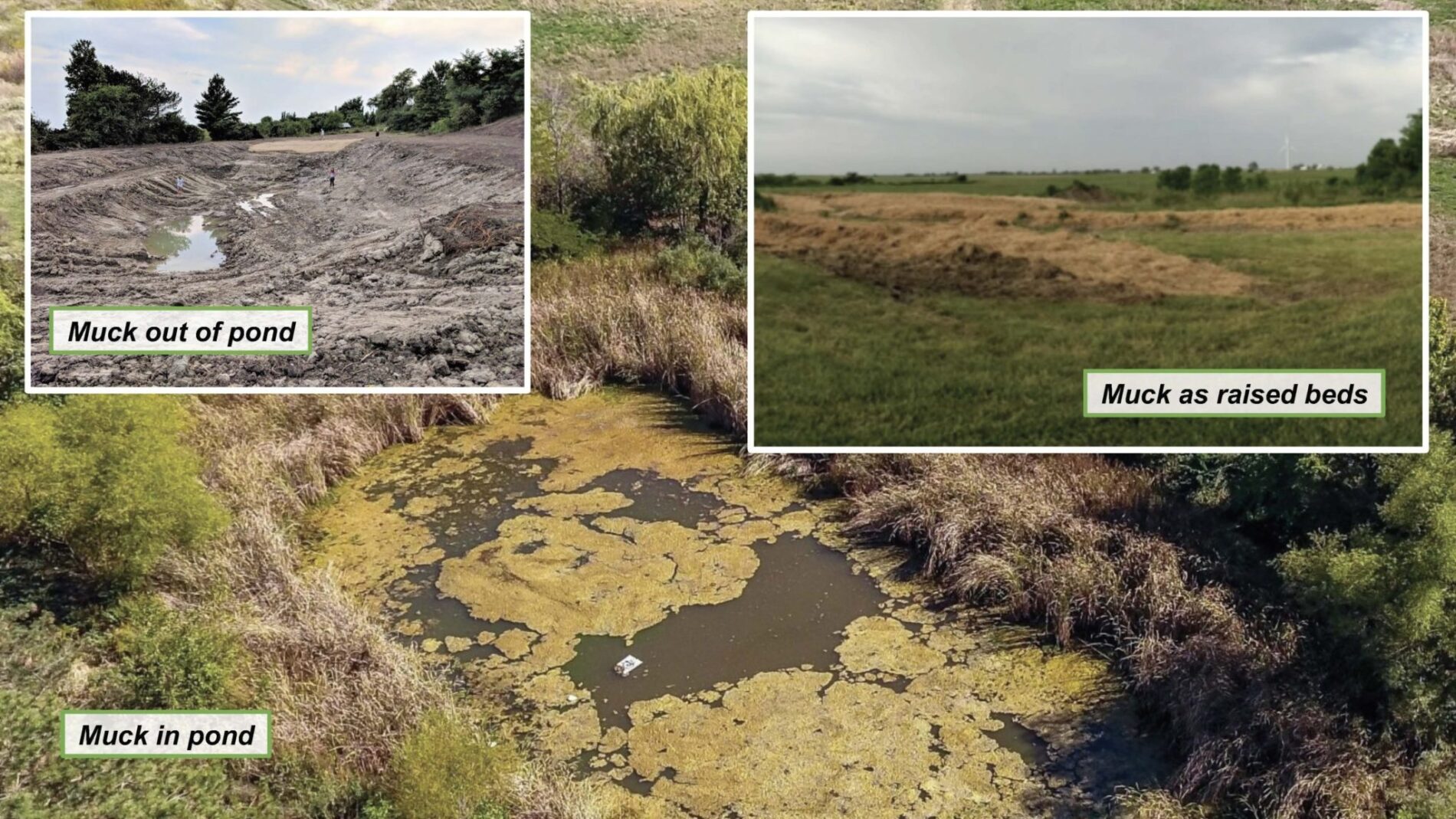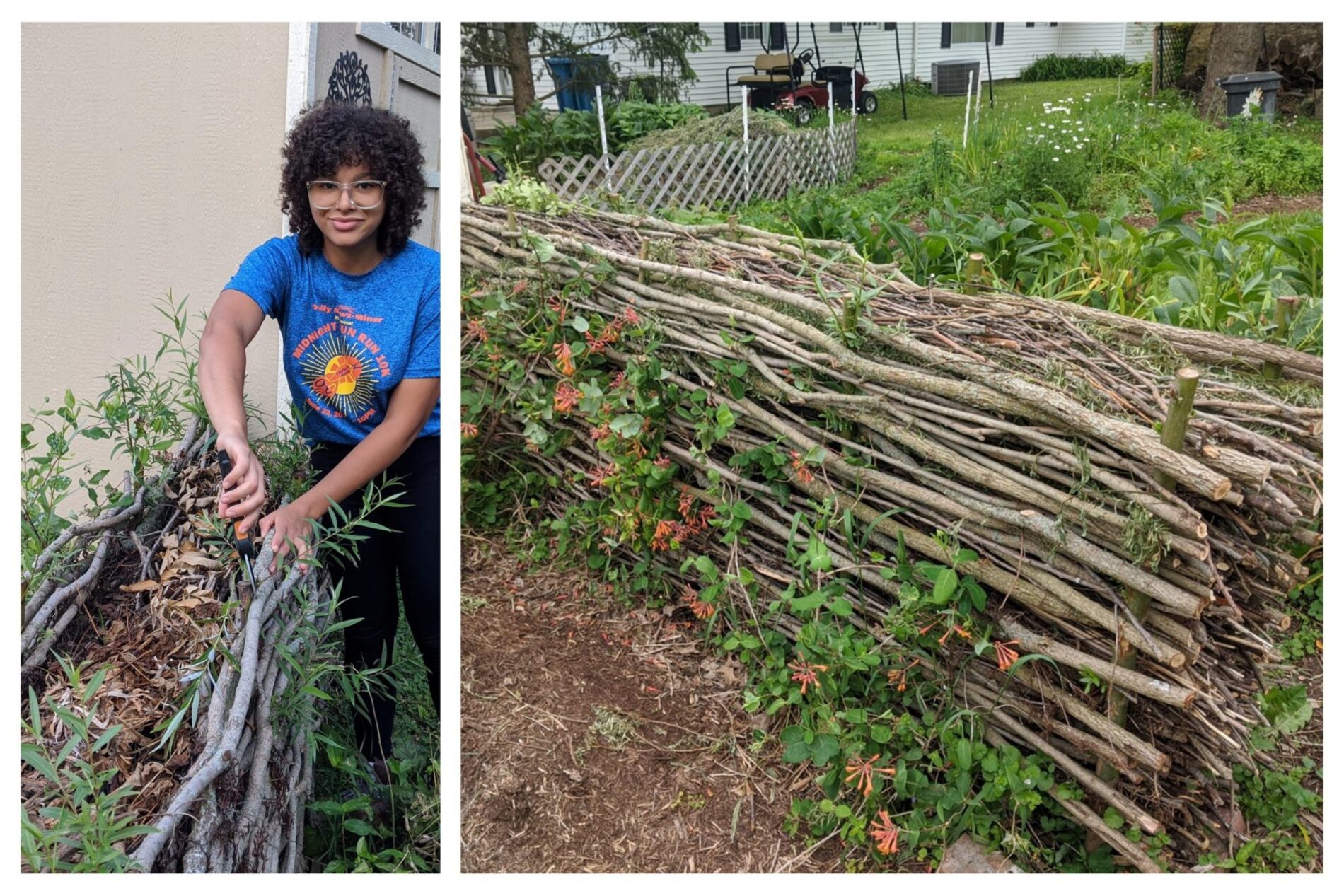
Pond Muck Berm Project
Building Raised Beds on Contour When our community pond became stagnant from silt runoff and the build-up of plant detritus over 40 years, it needed

Building Raised Beds on Contour When our community pond became stagnant from silt runoff and the build-up of plant detritus over 40 years, it needed

Another Experiment at Midwest Permaculture How one can attractively store woody brush to give it time to break down. Hello permaculture friends. We wanted to
Below: A Self-Guided-Learning Tour into Permaculture Use these pages as an educational journey into applied permaculture thinking and designing. At the bottom of every page
Why a ‘Vision’ is part of this Permaculture Design Every permaculture design begins with the vision that the owner or owners have for the property. We
Why a Design Overview is part of this Permaculture Design When creating a permaculture design for a client, it’s very helpful to give a clear and brief