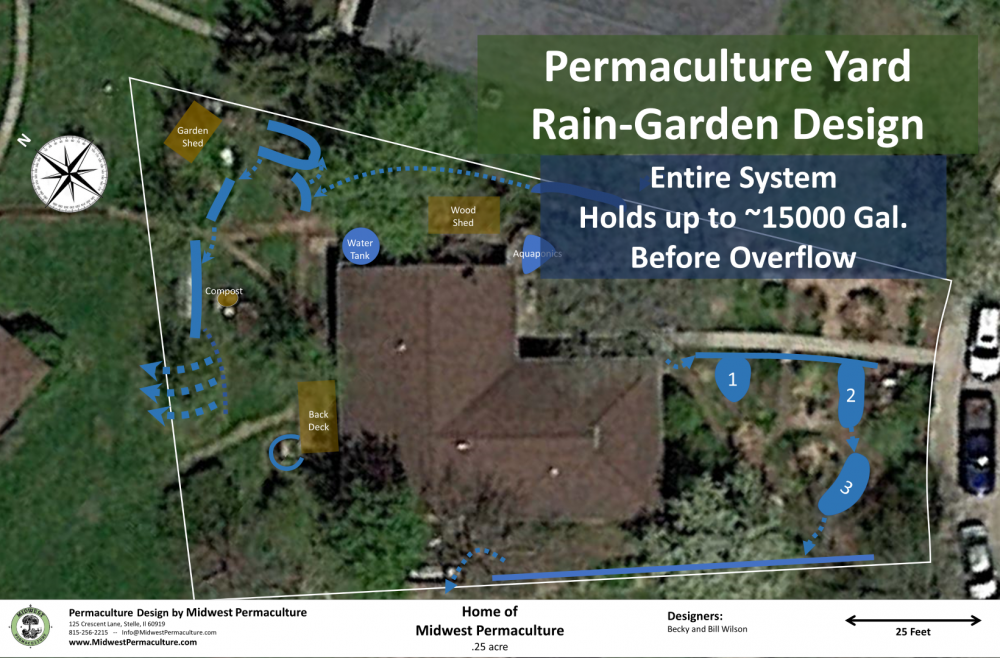Discover the Wild Leek (Ramps)
Learn how the influence of ramps has built relationships within
Learn how the influence of ramps has built relationships within
What is a composting toilet? A composting toilet is a
Here is the latest presentation and virtual tour of how
Spring is here at Midwest Permaculture. It’s time for the
Below is the full design map of our Midwest Permaculture Home. Click on the picture to enlarge and zoom in on any details that interest you.
Click on Above Image to Enlarge or Save if you Like
We created the video below for a local-food summit which we were invited to co-host. It includes many pictures and information about our (Becky and Bill Wilson) reasons for starting Midwest Permaculture and how we designed and evolved our own home. The blog-post that follows is a condensed version of this hour-long video presentation.
Vision and Goal
We have been slowly evolving a design for our home and business Midwest Permaculture. The vision is to turn our lawn into something that is beautiful, productive (for us and wildlife), diverse, relatively easy to maintain, and capable of building long-term fertility. Our goal over the next 10 years is to grow a significant percentage of our own food and to purchase/trade for the reminder from mostly local sources. We are well on our way.
|
|
|
|
|
|
One of the keys to creating this density of plantings with little use of the village chlorinated water has been our water harvesting systems consisting of swales, raingardens, berms, hugelkulturs and a rain tank. Below is a simple design illustration of how rainwater moves and is held on our property but away from the house foundation.
 Click Here to Veiw a .PDF of the water flows Once the water harvesting system has been designed then we design for: Below we’ll share some of the before and after photos and other features in our yard. Hope you find them helpful. |
|
|
|
|
|
|
|
|
|
|
|
|
|
|
|
|
|
|
|
|
|
|
|
|
|
|
|
|
|
|
|
|
|
|
|
|
| Hope you enjoyed these.
We teach all of the basic elements of how to create a yard like this in our Permaculture Design Certificate (PDC) courses. Please join us sometime. |
3 thoughts on “Residential Design for Midwest Permaculture Home”
I am in such awe of your lovely system. I am so new to this and I stumbled upon you all by accident. I was trying to sell my house and looking at a house in your area. Well our house isnt selling, we will probably try one more time in the spring and then just start working with what we have. I have celiacs and permaculture is right up my ally. I love the layout you all have here, but how did you all go about deciding what was right and where to put everything? Did you map it out or did you just fly off the seat of your pants and spontaneously place things? I cant wait to come visit soon!
Hi Nicole. Like with most designs, we stared out with the water flow and path systems which naturally identified the planting areas. Then we basically chose an over story species we were interested in growing and then planted an understory that would support that plant as well as give us some other kinds of yields such as food, beauty and herbs. By all means, there was quite a bit of ‘seat of the pants’ design going on…and there still is. It’s been really fun. Hope this helps.
I love this! Great Job.. I am a retired Marine, looking to convert my 2 acre spread into a Permaculture haven. I live here in Waynesville Missouri.. I would like to schedule a field trip and visit soon. Please and Thanks!